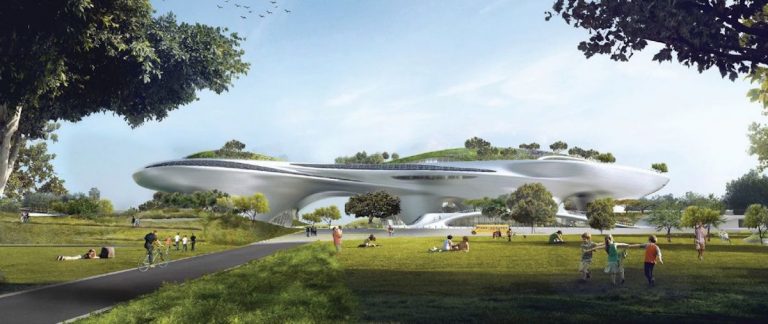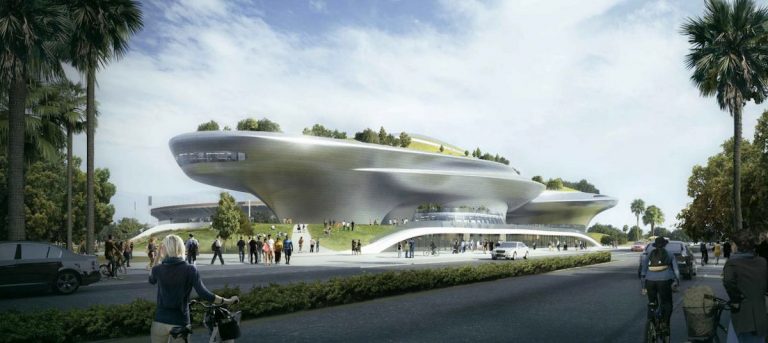|
In January it was announced that the Lucas Museum for Narrative Art had selected Los Angeles’ Exposition Park as its future home. Preliminary renderings of the museum detailed a futuristic curving-wing shape, designed by Chinese architect Ma Yansong. Now, updated renderings of the museum have been released. The 115-foot museum will take over two city-owned surface parking lots between Bill Robertson Lane and Vermont Boulevard on the western edge of the park. According to Urbanize LA, the $1 billion museum will start as two separate wings at ground level, and ultimately merge higher up. The south wing’s ground-floor would house the museum’s archive, with offices, classrooms and a library located above.The two wings would merge at the fourth floor above ground, which is intended to be the museum’s primary exhibition space.
Finally, the fifth level would feature additional exhibition space, in addition to a sit-down restaurant flanked by a public roof garden. “In a city that’s known for its bold architectural statements, this would be an incredible addition to our civic landscape,” Mayor Eric Garcetti told LAist in October. “I think it’s the capstone of an amazing park which has come alive. For one end of the park to have the imagination, and the other end to have the incarnation of that imagination with the Science Center would be a beautiful thing for the city.” No plans for a thermal exhaust port, luckily. Construction on the museum is set to begin in January and finish within 36 months. Article courtesy of LAist.
0 Comments
Leave a Reply. |
AuthorGenna Walsh Archives
February 2020
Categories
All
|



 RSS Feed
RSS Feed
